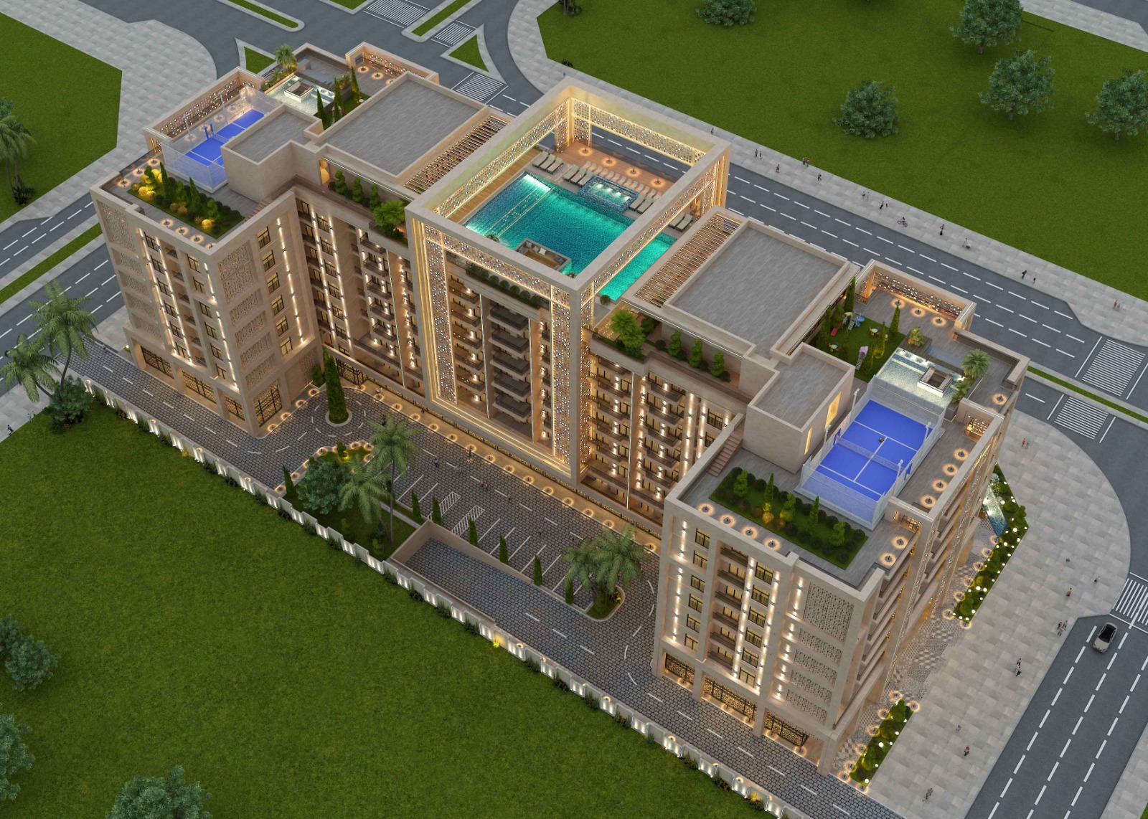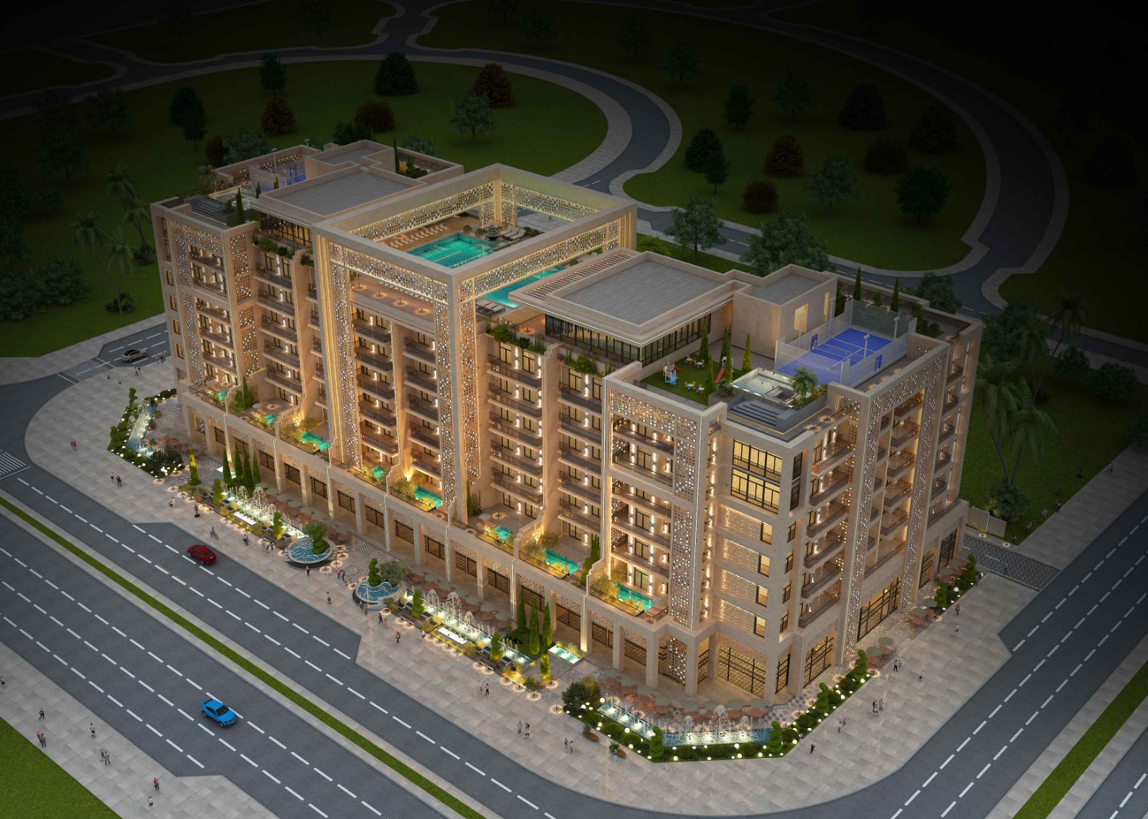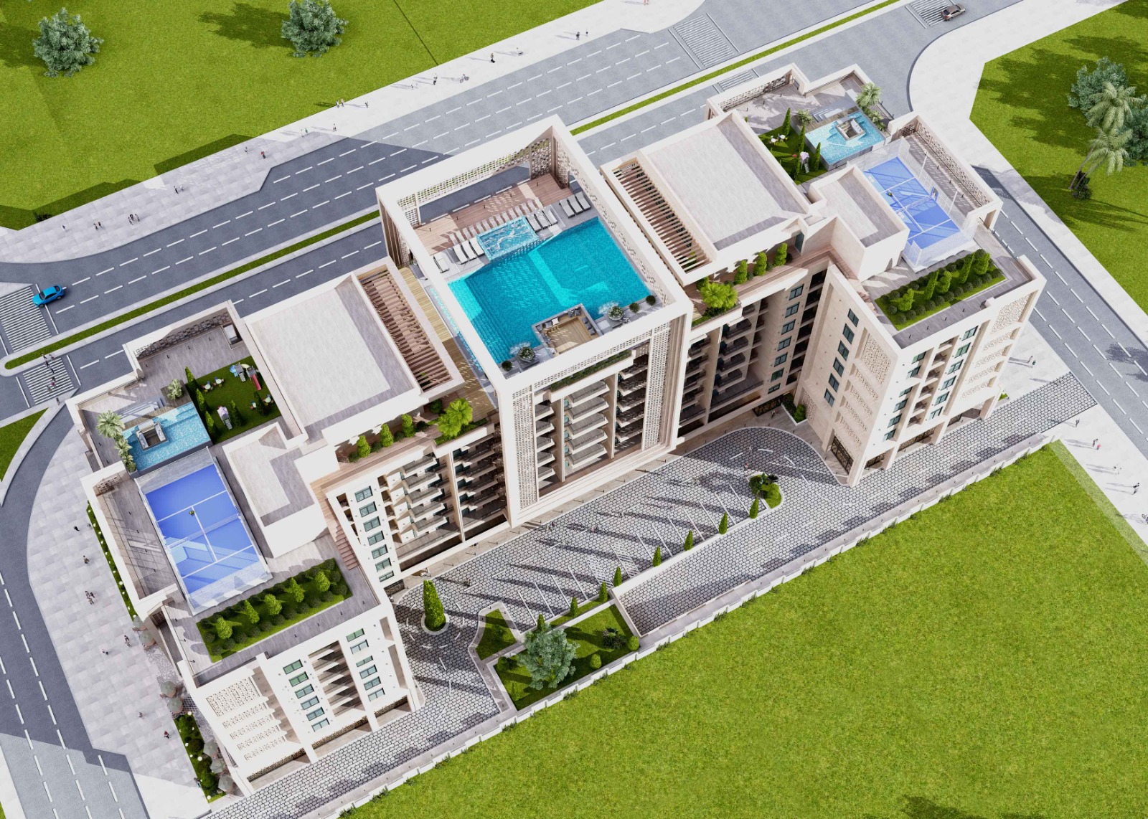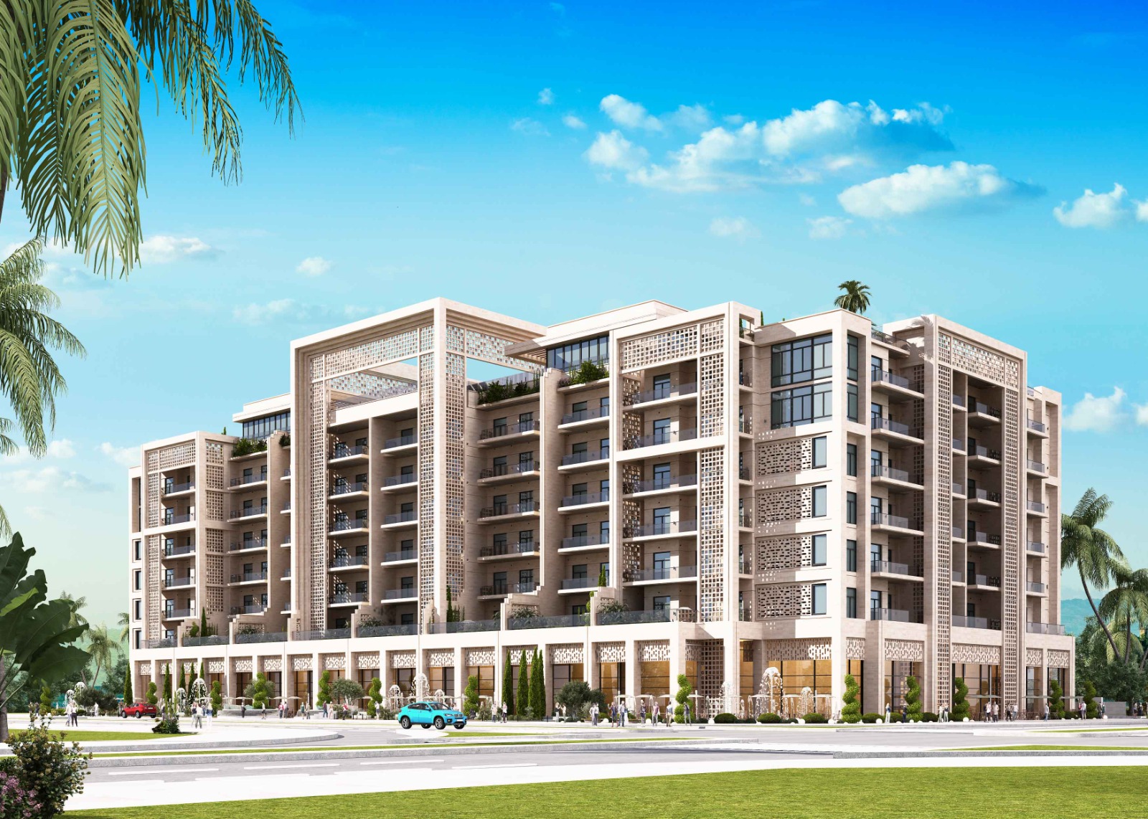The Gate
Fox Hills - Lusail
2025 – 2028
Stylish and Comfortable House
As signature developments, The Gate towers (J26, J27, J28) showcase modern urban living rooted in Lusail’s master plan. Featuring dual basements, premium residential apartments, and prime positioning with sea views, they emphasize both functionality and style.
Size & Scale
- Project Type: Mixed-Use (Residential & Commercial)
- Gross Floor Area (GFA): 8,617.83 m²
- Number of Basements & Parking: 2 basements, 200+ parking spaces
- Floors: B1 + B2 + 7 + R
- J26 Apartments: 126 + 26 Shops

Features & Highlights
- Smart home readiness
- Swimming pools & leisure decks
- Fitness & wellness amenities
- Green landscaped zones

Sustainability & Certification
- Aiming for GSAS 3 STAR certification.
- Ensuring resilience, efficiency, and reduced carbon footprint.

Community & Lifestyle Value
- Designed to be gateways for community living, offering inclusive public and private areas where residents can connect, share, and celebrate diversity.

















